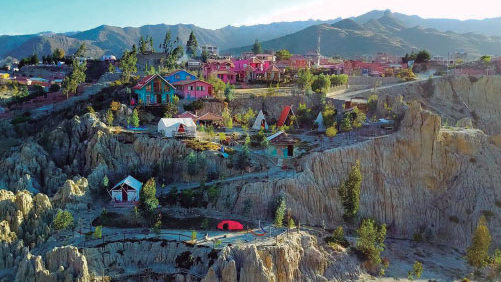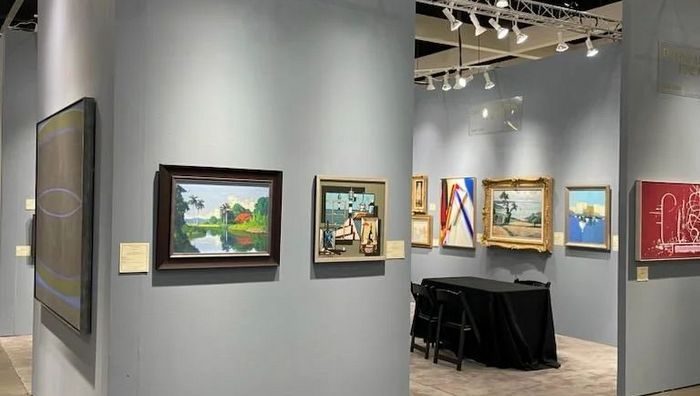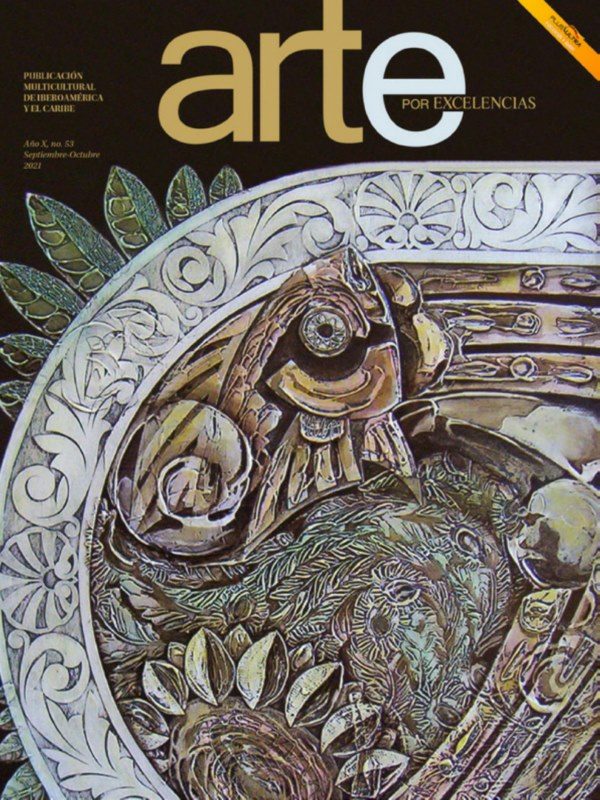Today’s Caracas boasts only a handful of colonial
ambiences. The impetuousness of modernity rules the urban image, determined by the number and verticality of buildings, huge avenues and thoroughfares, large shopping malls as expressions of a contrasting centrality that features developing informal neighborhoods on the hillsides –in clear defiance of gravity laws– that delimit and make up the cityscape.
In addition to the effects of piracy, wars and earthquakes –like the one that rocked the city in 1812, shortly after its liberation from the Spanish colonial rule that left the burg in a shambles– Caracas has been subjected to a systematic process of urban replacement and expansion for many decades, triggered by the oil boom and the wealth that went into the hands of just a few sectors. That movement discarded the preservation of the inherited legacy and only those elements that didn’t stand in the way of development and modernization prevailed.
Thus, the main historic heritage the city has to offer is its foundational core, a number of blocks dominated by the Bolivar Square. Inside that checkered layout, several valuable monuments from religious, civil-public and, to a lesser degree housing architecture have been preserved.
Right now, in addition to major restoration efforts going in that core –it includes the refurbishment of all main public places– a number of remodeling projects of the La Pastora urban development and the Petare historic center are underway. These are basically residential areas where houses continue to be the centerpieces. The vernacular expressions of its dominating housing architecture, alongside other historic and environmental values, add superb heritage values to these locations and prompt the conduction of research studies and projects.1
Anyway, this is no doubt the largest chunk of the few heritage values in a city where reckless management –in the form of huge highways built to prevent chaotic traffic gridlocks– has made several scholars in the field call Caracas the “mad city.”
La Pastora’s heritage area, delimited by the name-like Parish, is perched right on the same spot where the urban development process kicked off. Spanish conquistadors sailed off from the nearby Caribbean shores and crossed the El Avila mountain range. They finally went down to the plains to found the city. A few years later, the steep and zigzagging tour prompted the so-called Way of the Spaniards, leading from the north to the city’s foundational site. Halfway down the end of that same pathway, on a spot called The Caracas Gateway to the foundational site, the Parish Church of the Divine Shepherdess was built in the 18th century to serve the former settlement that years later grew2 along that road.
The heritage area within the La Pastora Parish shows an uneven vial layout in which the trend to have round blocks –stemming from the southern territories– met the directional guideline of the historic Main Street that used to connect the Square and the Church with the so-called Caracas Gateway on its northernmost end. This aspect gave way to the emergence of blocks in a variety of shapes and sizes. This, coupled with a ragged and complex topography, as well as the presence of countless crags and cliffs that served as sluiceways to the waters coming down the Avila mountain range, also caused a good deal of irregularities in the lots that eventually got used to this kind of natural behavior. Today’s lots around La Pastora are dominated by long houses with narrow fronts toward the façades.
This topographic unevenness is also the cause of steep slopes down the road, stepped-up bottom lines in the façades and frequent appearance of heightened sidewalks connected to the streets by means of steps. Some sharp descents prodded developers to build steep stairs. The relieve at La Pastora and its nearby surroundings provides interesting sightseeing spots around the luring scenery. However, that same relieve and its many complexities don’t make access to the area that easy and it equally hampers its connections with the rest of the parish and the city itself.
The dominating presence of a low-rise housing architecture –between one and two stories– is a clear-cut vernacular expression associated to the humble and popular origin of the urban layout that, in this case, rules the urban image of La Pastora.
The narrow proportions of the lots cause the lack of side yards, most of the time trapped in doorways.3 From them and along the façade, narrow hallways and living rooms take up the largest surface of the house’s first space. Then comes a second row of rooms arranged in the form of a gallery or corridor leading to both an inner patio and on to the backyard. The depth of the lots many times give way to a second patio, aloof from the first one and far more important, as well as a rear area that remained free in the beginning of the urbanization process to serve as a lawn or garden. The doorways are frequently outfitted with small flights of stairs leading inside the house that are a direct consequence of the rugged terrain the homes were built on.
Over the façades, the doorways are clearly differentiated from the rest of the openings. This is owed to the lack of alignment among the door dints and window sills –the latter are usually– higher than the dints on the main doors. The window openings almost always run from a sill that includes a corbel. Ironworks are generally simple, featuring more elaborate designs on the upper sides. The sills show off strips or moldings that single the windows out. The façades are finished up with parapets that mostly conceal the gables and work out the steep roofing of the houses.
In La Pastora’s architecture, traditional building systems –some of them as old as adobe and post walls, ceilings made of wood and hardened reeds– are combined with others that make use of wooden beams and planks glued together. Even when new buildings are popping up as a result of frequent earthquakes, the usage of those traditional construction systems was not discarded, though bricks for making walls and blocks of reinforced concrete –known as borders– were very much in use. Thus, there’s a predominance of stylistic expressions from the first half of the 20th century and –to a lesser extent– to the late 19th century.
La Pastora’s traditional architecture continues to be subjected to pitiful transformations. The most frequent ones are the result of worn-out roofs, a situation that calls for massive use of metal planks to replace the original roofing materials. Other transformations have to do with the addition of stores and shops that hang their shingles in the façades, while others are related to a voracious desire for modernity. Municipal authorities, with the help of specialized institutions like Fundapatrimonio4, are surveying houses in an effort to determine the kind of repair works they might need, ranging from minor façade refurbishments and roof replacements over the first set of rooms to all-out remodeling of the residence and the restoration of its most valuable elements.
For its part, Petare’s heritage area is the remainder of a genuine historic center. The small urban compound is the centerpiece –including its foundational site– of a former independence settlement that was eventually gobbled up by Great Caracas during the expansion of the Venezuelan capital and turned into one of the main parishes in the municipality of Sucre. The nearly 50 acres the current compound is made up of were the sole survivors of a mighty transformation process that left that surface trapped inside a complex mesh of main avenues and highways.
Petare’s housing architecture includes, chiefly in the vicinity of the Main Square, better homes in terms of size and decoration that, like in La Pastora, bear out their vernacular character. As far as typological aspects are concerned –those dealing with the layout of interiors– they are very much the same based on solutions detailed in the abovementioned traditional compound.
Petare’s historic center has not implemented major actions yet as to the restoration of its valuable legacy, except the works underway at the Parish Church that’s giving top priority the public space of its main square, devoted to the memory of Antonio Jose de Sucre, the Latin American founding father.
In this case, the urban ambience is more homogeneous given a higher degree of conservation, especially of the façades and the volumetric areas, because the interiors of the buildings are equally subjected to frequent transformations that cannot even be stopped by the regulations in place contained in the Special Rehabilitation Plan –laid out a few years ago– and that have been passed by the corresponding authorities, regardless of the requirements for necessary updates in the face of more advanced criteria.




Previous publication First Chile Triennial. Scouting the boundaries
Next publication Latin American public art over the last two decades.
Related Publications
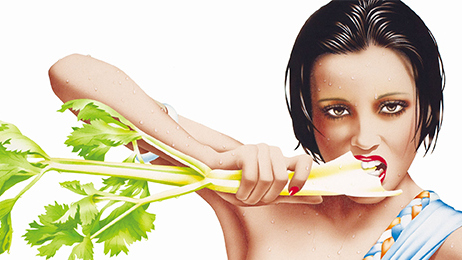
How Harumi Yamaguchi invented the modern woman in Japan
March 16, 2022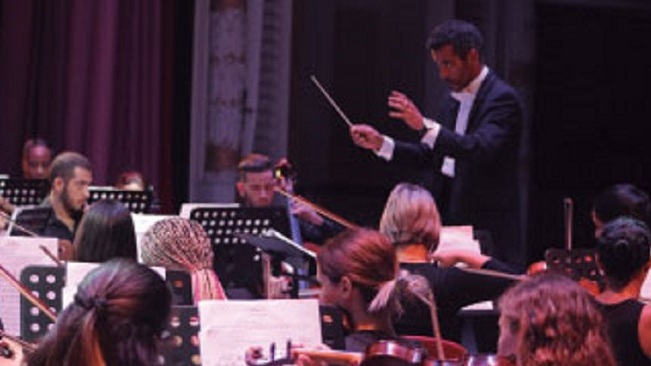
Giovanni Duarte and an orchestra capable of everything
August 26, 2020