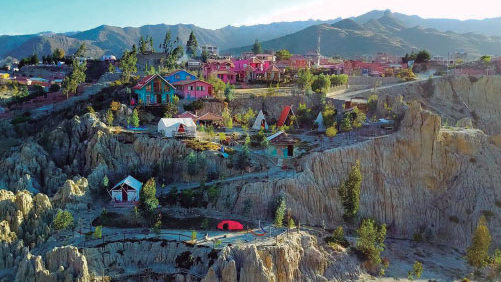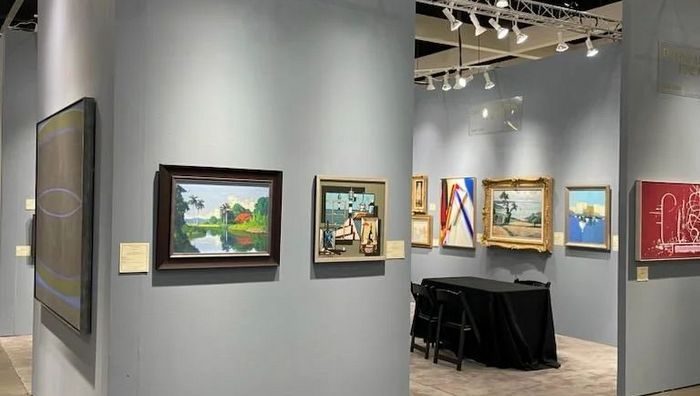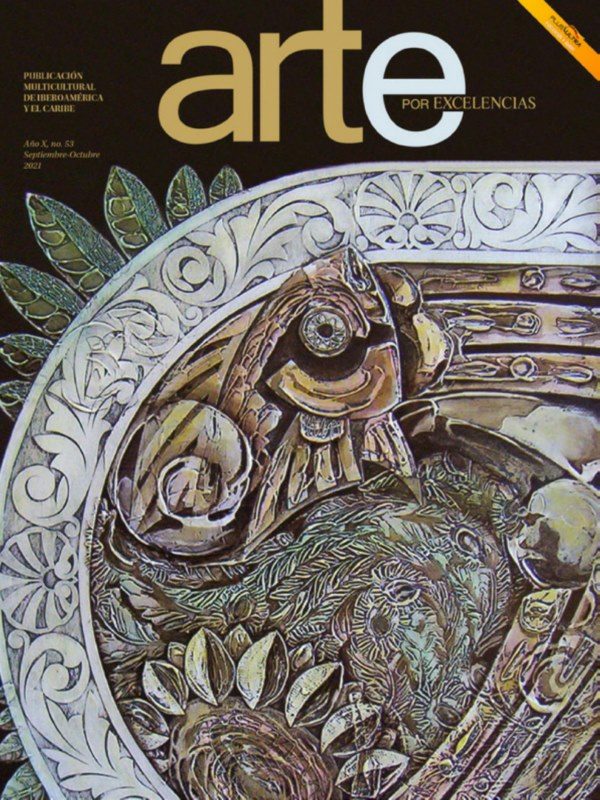Forty years after its construction, the housing project known worldwide as Habitat 67 keeps its freshness and avant-garde character, something that can be said of only handful of structures built around the globe as part of the architectural utopias that blossomed back in the 1950 and, above all, in the 60s. As a matter of fact, the largest majority of them never quite came through; nearly all of them fulfilled their intention of encouraging the most advanced thoughts of the times and most of them ended up in the bottomless drawer of forgotten architectural projects. Among the many aspects that single out Habitat 67, one of the most outstanding ones is precisely its being the physical concretion of an idea that remains a utopia some four decades later.
Perched on the banks of the San Lorenzo Lake in Canada’s Montreal, the Habitat 67 apartment building was conceived as a pavilion for the World Expo held in that city back in 1967 and whose main theme was “Man and His World”. In the heat of a tense political scenario worldwide marked by the cruel Viet Nam war while the United States and the Societ Union were vying for the conquest of space in an effort to show off their hegemony as superpowers, the Montreal Expo made all eyes focus on the nitty-gritty things: man and his earth in what was actually construed as a new version of the renaissance ideal, a return of the human being to the limelight, so small in size and yet so big in terms of ideas, with peace, harmony and solidarity prevailing over competition, superiority and imposition. That explains why the logotype, designed by Julien Hebert, grabbed such media hype worldwide even before the event’s grand opening that eventually became a token of the 1960s graphic arts, let alone for its excellent design and minimalistic synthesis of a grand idea. It consisted of the sleek figures of a couple, no matter if it was a man and a woman, two men or two women, raising their intertwined arms in the air. The repetition of the image formed a perfectly-round circle: humanity in harmony around the entire earth. Historic reality, though, showed later on that not only the architecture of Habitat 67 was really a utopia, but also the Expo logo and the noble aspirations it stood for.
The main developer was the then quasi-unknown Israeli-born architect Moshe Safdie, who had just graduated from the School of Architecture of the celebrated McGill University. Born in 1938 and graduated in 1961, Safdie made come true in his younger years the unusual dream of seeing a futuristic building project of nearly megalomaniac proportions. Even today, Habitat 67 is used on a regular basis as the place to show films and video clips that want to showcase an advanced, exceptional environment that points to a future of cutting-edge technology and industrial development. However, the basics of the project was not entirely futuristic: in the cubic rectangularity of the housing units clustered in a fixed, yet extremely varied Cartesian order, there’s abundance evidence about the existence of more than just one historic presence, including the popular housing projects hailing from the architect’s homeland, as well as the cold, roughly orthogonal layout marked by abundance of arris, like those promulgated by the European rationalism of the heroic 1920s, but without forgetting the proposals made later on by Le Corbusier –specifically the famous drawing of a hand that puts a whole prefabricated housing module inside the structure of his housing unit.
These reminiscences, complemented by the teachings of master Louis Kahn –for whom Safdie has worked– and the teachings of the utopia-style projects of the Japanese Metabolites and British group Archigram, were his influences, even during his thesis work: an innovating housing compound called “Tridimensional Modular Building System” that eventually made him the architect of choice of the drawing and construction of Habitat 67. But unlike the Metabolites and Archigram, Safdie and the Expo 67 organizers didn’t intend to just draw a provocation; they wanted to have it built. They firmly believed that the future of human housing would no longer be the individual house hedged with gardens and aloof from the urban center, but rather a collective housing, the building of communities that would not stay in closed buildings but rather in open urban spaces, city neighborhoods capable of containing all necessary services to make living there more pleasant and desirable.
Habitat 67 was meant to be a demonstration of the implementation of those ideas in the contemporary world. The location was supposed to create an ambience that could promote, by the hand or architecture, harmonic social communication and healthy living in contact with the outer world, no matter if your apartment was on the top floor: all apartments boast a variety of views toward the surrounding space and a vast garden-terrace as large in size as the main interiors, but relatively reduced because the main purpose at the onset was to build economical houses. As time ticked by and based on the success of the functional experiment, the unexpected came to pass: the utopia of harmonic coexistence among low-income families has given way to a prestigious enclave for families of high purchasing power willing to get a house regardless of how large in terms of square feet they are. Their futuristic character, the nearly sci-fi interior ambience in which a good part of the furniture has been designed to melt into the architecture, let alone breathtaking views, spectacular image and relative isolation from the big city that provide both privacy and safety, are good enough to render the realization of this project useful, without being forced to spell out whether it’s just an absolute failure or a partial success of just another utopia. In order to enjoy good architecture, there’s no need to rationalize it, but rather feel it.
As far as design is concerned, Safdie also stayed away from former utopia-style project in terms of basics: all of them started from a mega structure in which the housing modules were to be inlaid, just boxed in and hooked up to the installation systems ingrained in it. In the case of Habitat 67, the mega structure was designed by the very housing units: each and every module consists of a rectangular-shaped tube, with two of its sides made of large reinforced concrete panels that serve as load-bearing walls that can support the upper unit. They were put in place with the help of tall cranes specially designed for this building project. However, the heavy units were getting lighter as the thickness of the load-bearing walls was dwindling on the upper stories. By doing that, the units on the bottom stories were supposed to support a colossal weight, while those on the upper stories of the compound were much lighter. This feature, derived from suppression in the original concept of the independent mega structure, was of paramount importance because it allowed for the building of the compound in a relatively short span of time and cut down on additional drawbacks. In the same breath, it looked feeble and conflicting: the successive changes in the thickness of the load-bearing walls that rise contradict the basic principles of both prefabrication and industrialization: standardization, the imperative precept of including the least amount of different elements in the project in order to make it a truly economical construction.
Habitat 67 was extremely successful for a number of reasons, yet it was a financial slam dunk: it came apart at the seams of the original budget and only 158 apartments were built, rather than the 1,200 that had been originally projected. And the experiment was never tried out again, despite the fact that Safdie designed similar compounds for other cities. The miraculously-realized utopia was left as just a demonstrative exercise of a possible future that was supposed to be near but it wasn’t.
Either way, no one can deny that the project met its mission as a pavilion, not a short-lived one like virtually all in each and every world exposition, but a permanent one as a promoted of that particular exhibition’s noble intentions. It’s still the most-visited expo of all with 50 306 648 people that walked past the turnstiles and today remains as a convincing demonstration of cutting-edge technology at a human scale, contrary to the ruthless futuristic visions that had been shown in the film Metropolis (1927) by Fritz Lang.
As time rolled on, Habitat 67 has garnered an outstanding place in the history of architecture and thinking of the 1960s. The strength of its image of realized utopia, of naïve but luring optimism, its humanistic expression and contents, haven’t been beaten by any other housing project built to date. Regardless of its universalistic intentions, Habitat 67 now stands tall as an isolated example, a success and a failure at the same time, of the utopia ideal whose massive concretion still seems so far away.
Paradoxically, this isolation, this image of one-and-only, unrepeatable piece that goes against the grain of its initial conception, has served as a mighty element to justify the nomination of Habitat 67 as a World Monument and Heritage, a process kicked off by the Montreal authorities back in 2007 that are basing their nomination in the “exceptional character” of the masterpiece. And make no mistakes about it; the ambivalence of the Habitat 67 symbol has also contributed to its peculiar architectural identity. Its message is ambiguous, so that provides countless readings: the work expresses the boldest concepts of collective housing and building technology as it stands out as a new version of the ancestral pyramids, a contemporary ziggurat built not to honor the dead or the gods, but the living beings, the human beings as the center of the universe. Habitat 67, like a two-faced Janus, looks both forward and backward, is avant-gardism and future, but it’s also history and tradition. And heritage; make no mistakes about it.
BIBLIOGRAPHY
Bergdoll, Barry and Peter Christensen: Home Delivery. Fabricating the Modern Dwelling, The Museum of Modern Art (MoMA), New York, 2008.
Jackson, Leslie: The Sixties: Decade of Design Revolution, Phaidon, London, 2000.
Mattie, Erik: World’s Fairs, Princeton Architectural Press, New York, 2003.


Previous publication Latin American public art over the last two decades.
Next publication The minimum museum
Related Publications

How Harumi Yamaguchi invented the modern woman in Japan
March 16, 2022
Giovanni Duarte and an orchestra capable of everything
August 26, 2020











